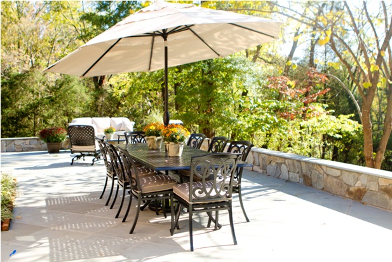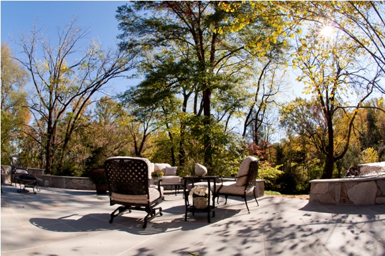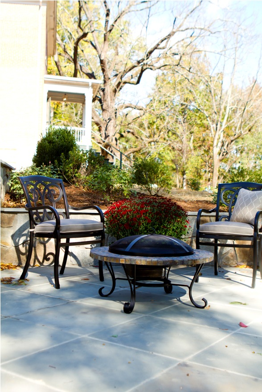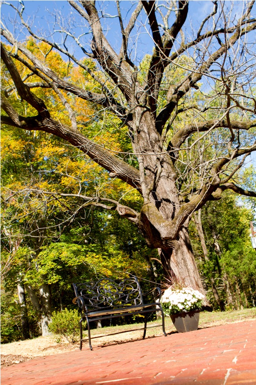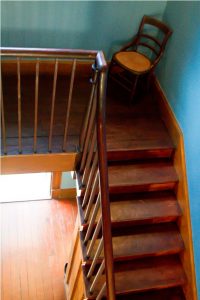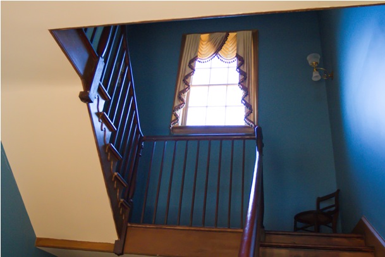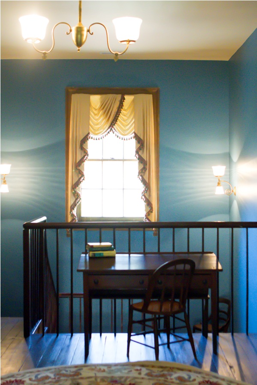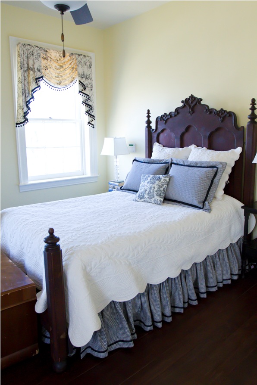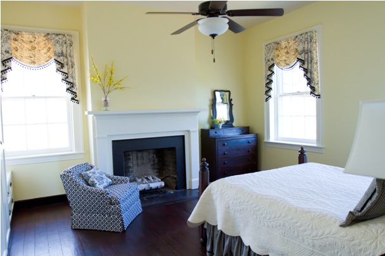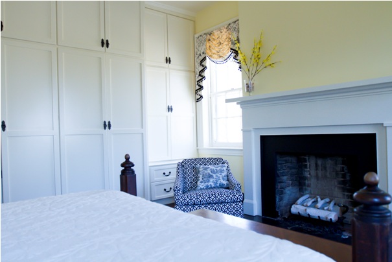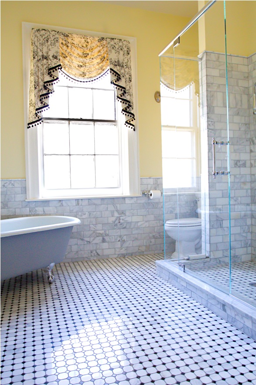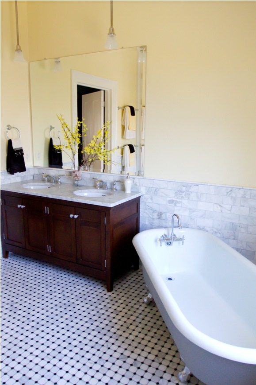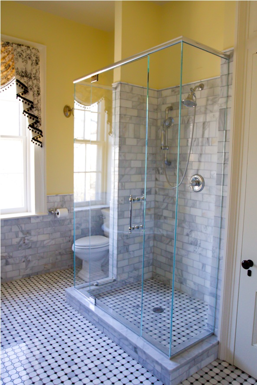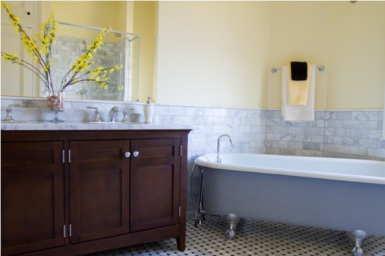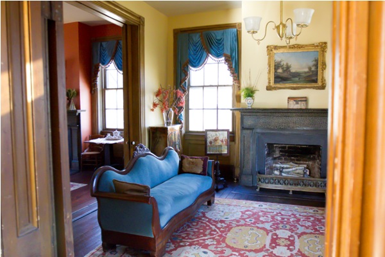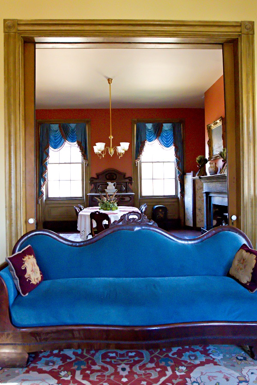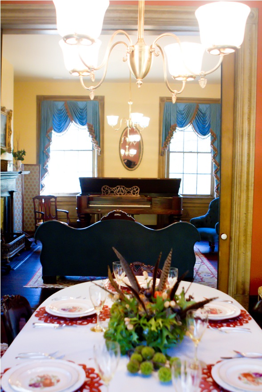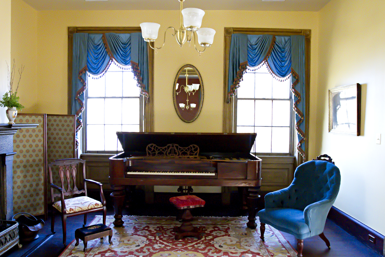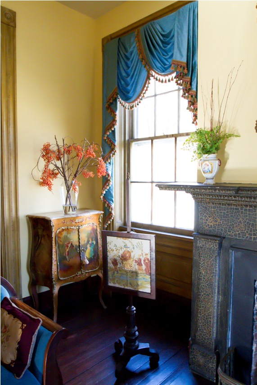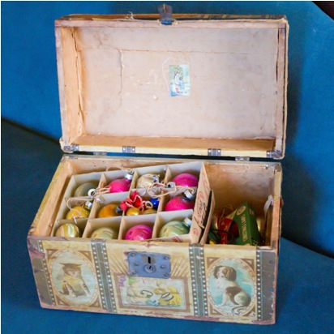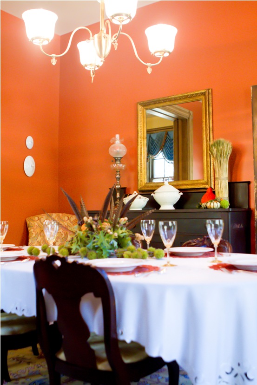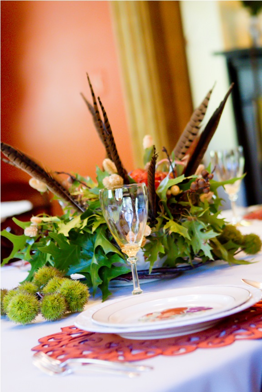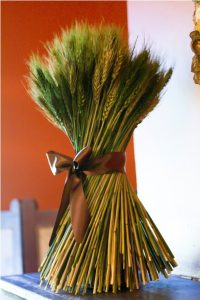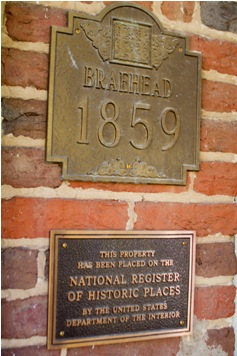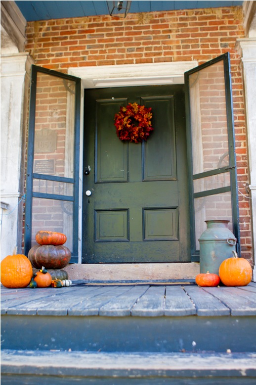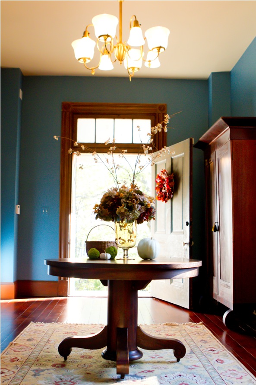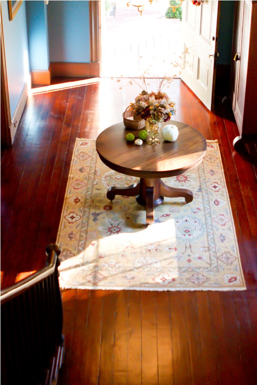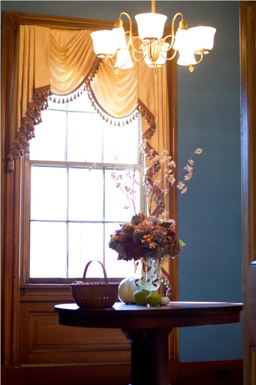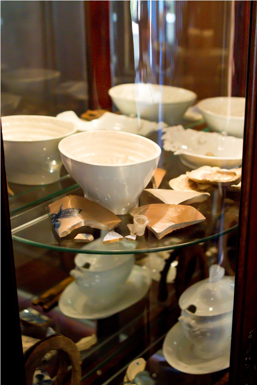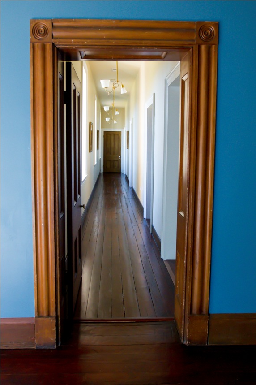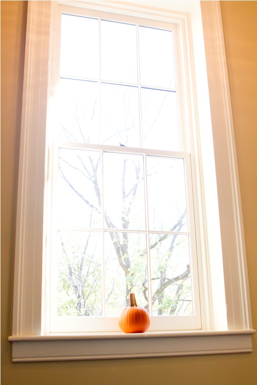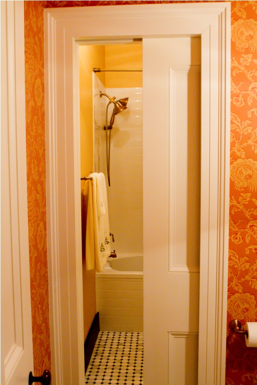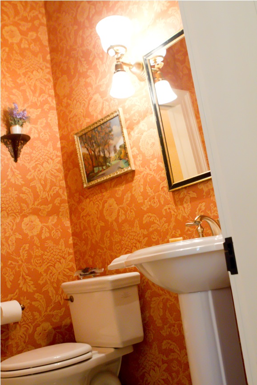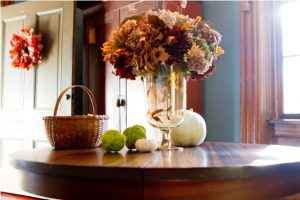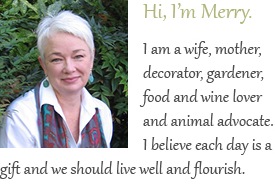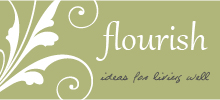The lower level of Braehead had suffered considerable water damage and “creeping damp” over the years. In addition, to install plumbing and the geothermal system for the house, extensive excavation had to be done under the floors here. The new floors in the home office, hallways and family room were finished with antique reclaimed heart of pine, stained to match the original floors. In the kitchen, mud room, play room and powder room, tile was chosen. This is the level of the home where the family spends a lot of time together, so special attention was paid to comfort and durability.
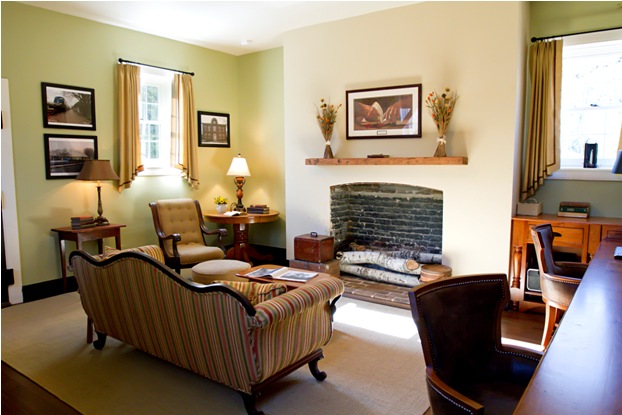
 Braehead’s original kitchen had been worked by servants in the 19th century and was at the opposite end of the house from the dining parlor. It was decided that this room, with its huge cooking fireplace, would become the home office. The furnishings here are a mixture of the owners’ family heirlooms, pieces found inside Braehead, new purchases and a custom built desk, bookshelves and media center that I designed along with the craftsmen who built it.
Braehead’s original kitchen had been worked by servants in the 19th century and was at the opposite end of the house from the dining parlor. It was decided that this room, with its huge cooking fireplace, would become the home office. The furnishings here are a mixture of the owners’ family heirlooms, pieces found inside Braehead, new purchases and a custom built desk, bookshelves and media center that I designed along with the craftsmen who built it.
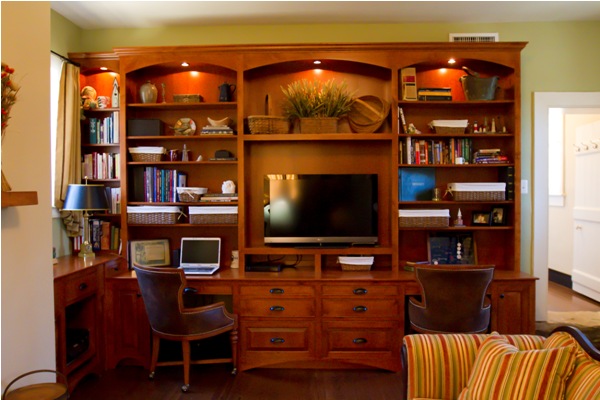
 The simple staircase that once led to the servants’ living quarters is much as it had been originally.
The simple staircase that once led to the servants’ living quarters is much as it had been originally.
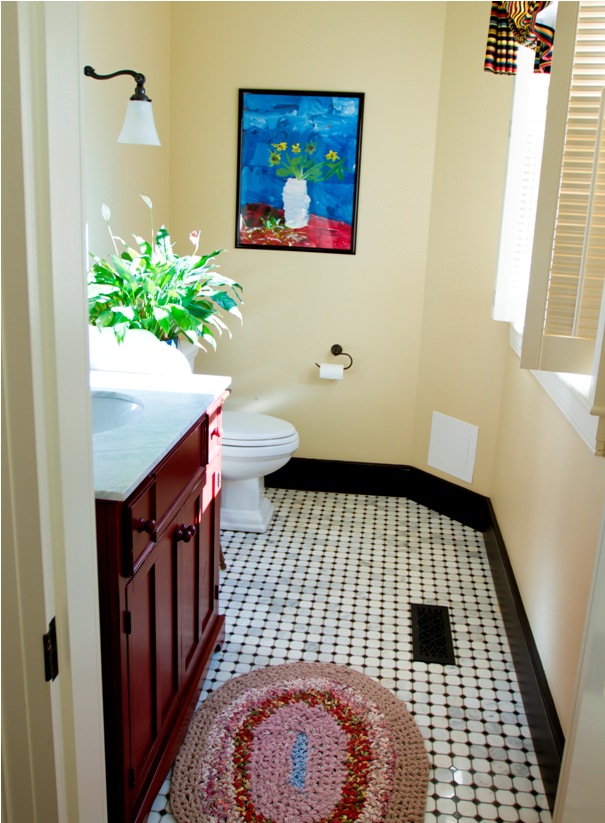 A spacious powder room is located on the lower level. A large window floods this room with natural light. Artwork is by the owners’ son. The black baseboards, used throughout many rooms of the house, look especially striking next to the black and white marble floor.
A spacious powder room is located on the lower level. A large window floods this room with natural light. Artwork is by the owners’ son. The black baseboards, used throughout many rooms of the house, look especially striking next to the black and white marble floor.
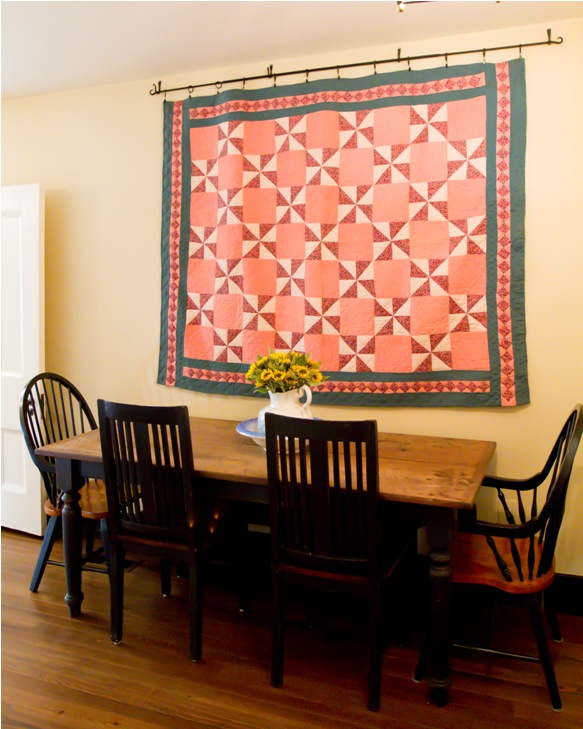 A wedding gift, the beautiful quilt was made by the owner’s grandmother. The homework table can be pulled away from the wall (there is a bench on the far side) and used for casual dining when family visits.
A wedding gift, the beautiful quilt was made by the owner’s grandmother. The homework table can be pulled away from the wall (there is a bench on the far side) and used for casual dining when family visits.
Just off the family room and beneath the music parlor is the heart of Braehead – the kitchen. The family lives in this room, so it had to be tough and hard-working as well as beautiful. The cabinets were custom designed and built of knotty alder. The owners wanted cabinets that were already distressed so that wear and tear from the children would not be a worry. The finish is a multi-layer process with a deep navy blue undercoat with linen white on top. The linen white was sanded through to reveal hints of the dark blue.
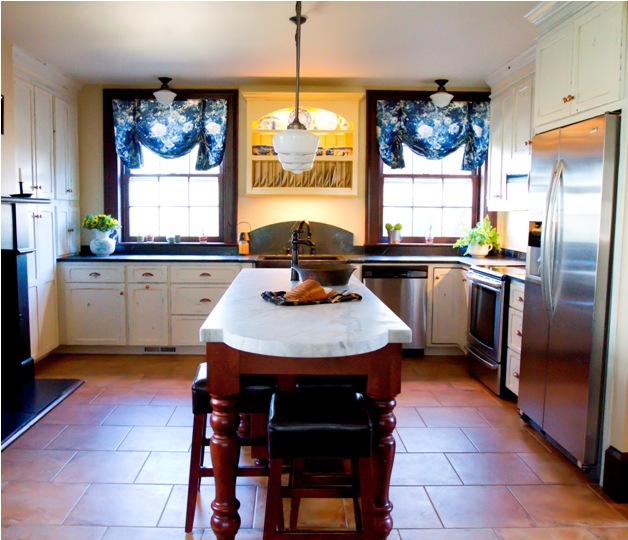
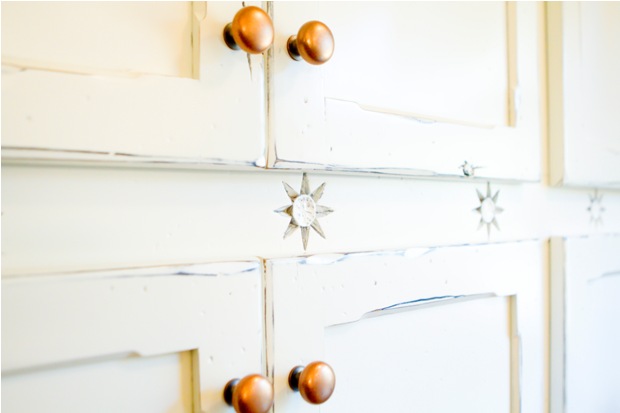 This simply beautiful detail was hand-carved by cabinetmaker, Lee Stover.
This simply beautiful detail was hand-carved by cabinetmaker, Lee Stover.
 I designed the yellow plate cabinet to showcase several blue and white transfer-ware bowls found inside Braehead.
I designed the yellow plate cabinet to showcase several blue and white transfer-ware bowls found inside Braehead.
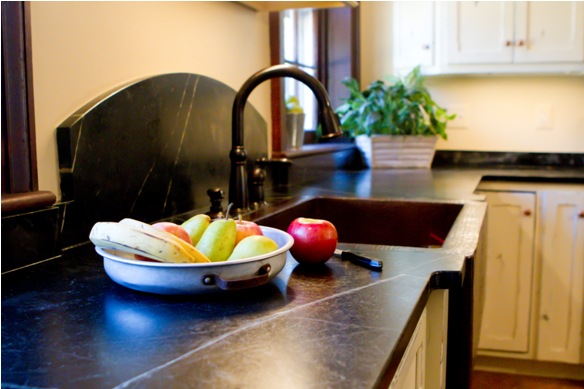 Perimeter countertops are soapstone. Copper accents include the cabinet hardware and handmade farmhouse sink.
Perimeter countertops are soapstone. Copper accents include the cabinet hardware and handmade farmhouse sink.
The massive island, over 9′ long, is a custom design. I wanted to ensure seating for six, and the owner also needed storage and a small sink.
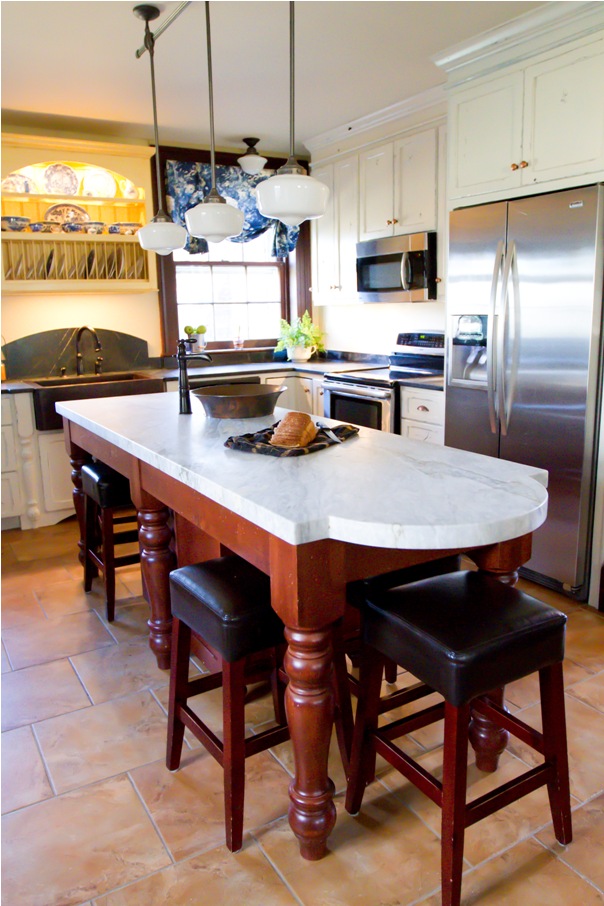 We decided to top the island with a 2 inch thick slab of calacatta bluette marble. The arched-shaped end reflects the shape of the sink’s backsplash and is repeated in the yellow plate cabinet.
We decided to top the island with a 2 inch thick slab of calacatta bluette marble. The arched-shaped end reflects the shape of the sink’s backsplash and is repeated in the yellow plate cabinet.
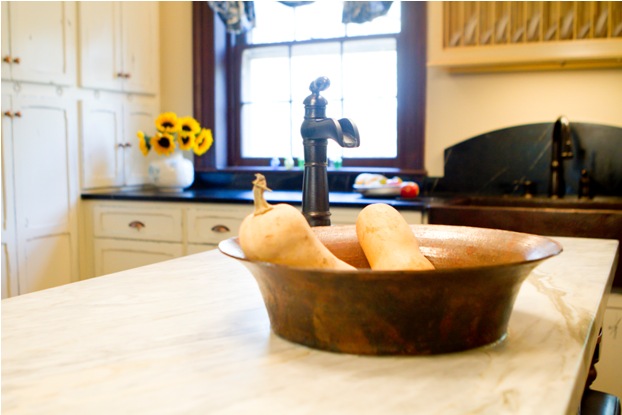 The copper vessel sink and antique style faucet complete the centerpiece of the kitchen.
The copper vessel sink and antique style faucet complete the centerpiece of the kitchen.
The blue and white floral fabric on the kitchen windows was the first thing I chose for Braehead. 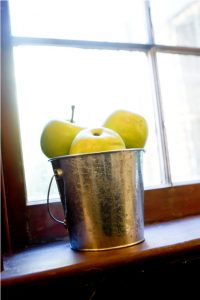
Funny how things start, isn’t it? 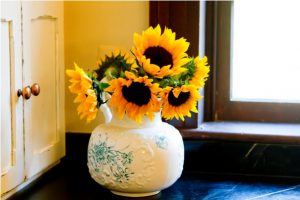
Thank you for visiting!
Photographs by Kimberly Long, Life Long Memories Photography – see link at left
Resources
Architect: Sabina Weitzman, Design Works Studio Builder: Jay Holloway, Habalis Construction
Interiors: Merry Powell, Merry Powell Interiors Custom cabinetry: Mill Cabinet Shop
Custom countertops: Coggswell Stone Custom lighting: Bill Toombs
Custom draperies and bedding: Magda Zuniga, Magda’s Workroom
Custom upholstery: David Yum Paint: Benjamin Moore
For specifics or where to buy, contact Merry: design@merrypowell.com
(A special sneak preview of phase II on Monday!)
(2 Comments)
